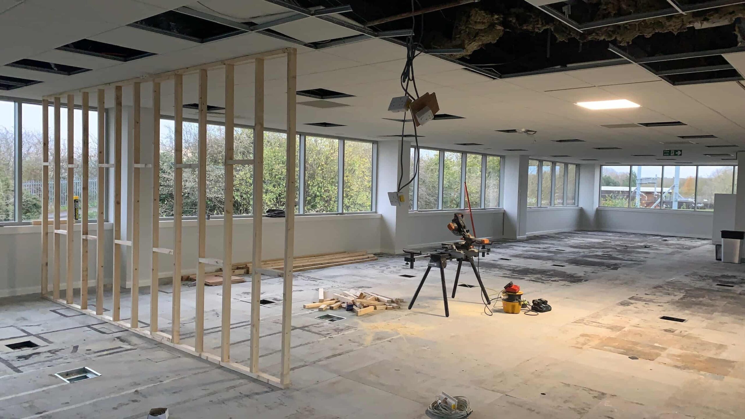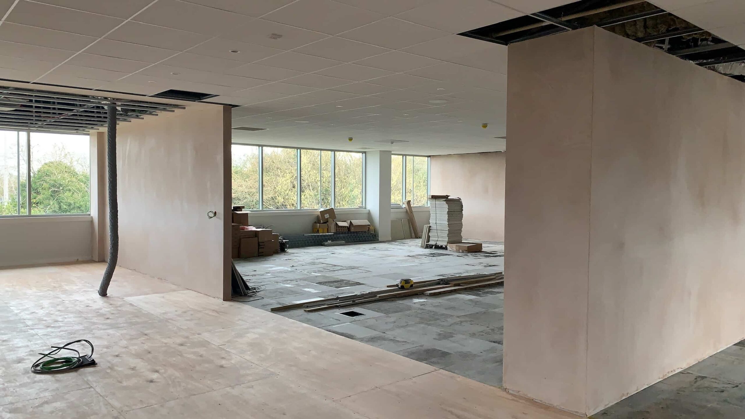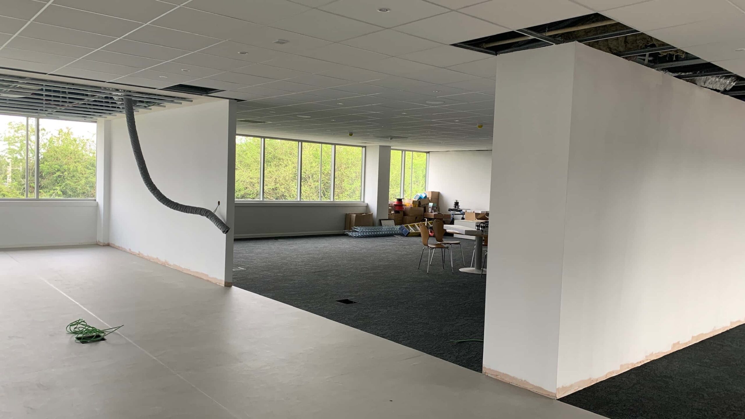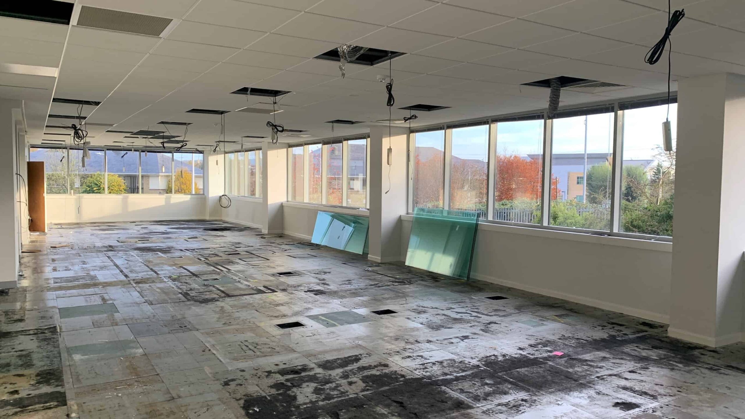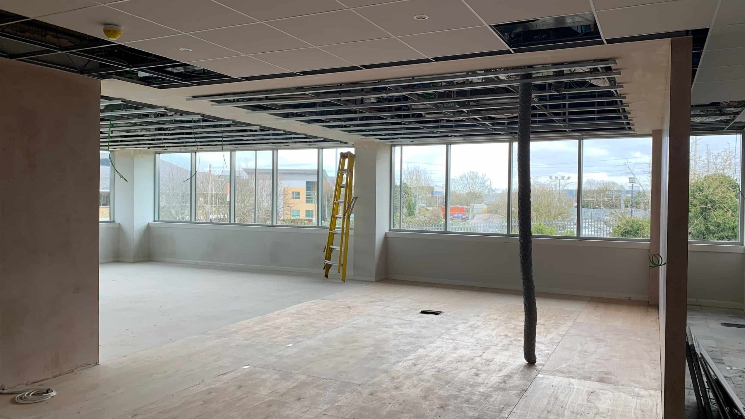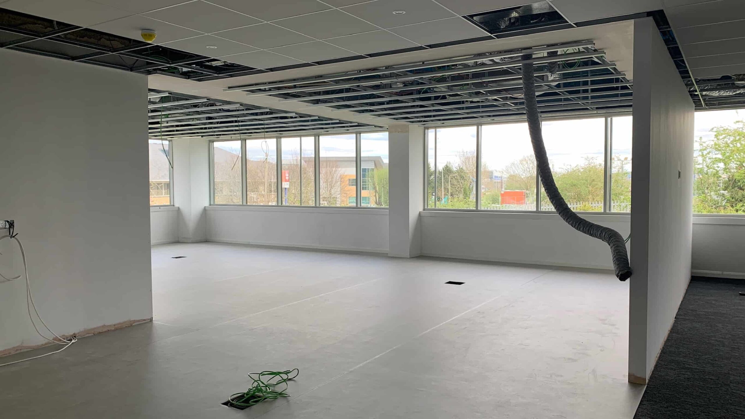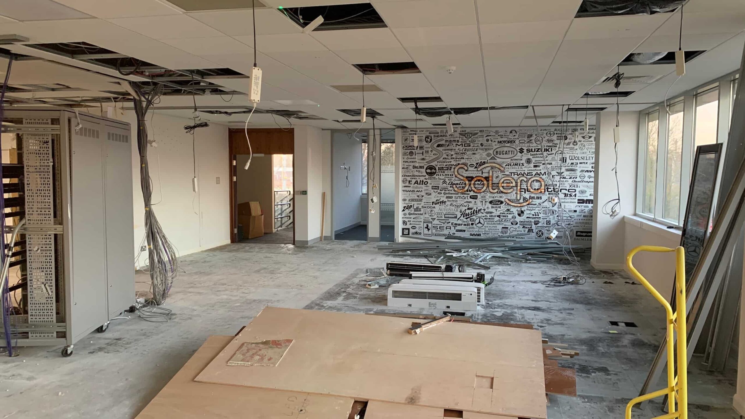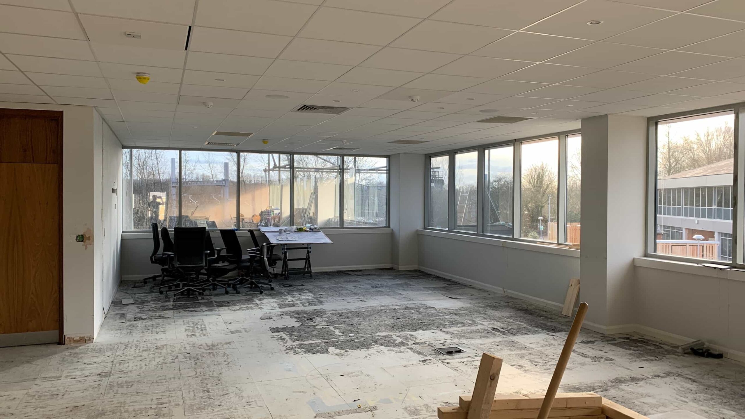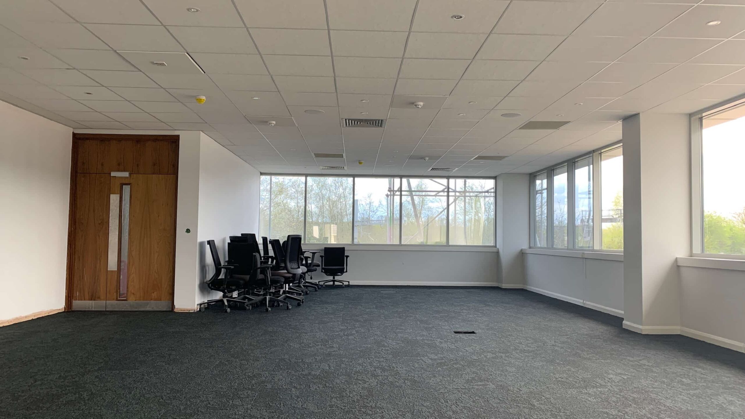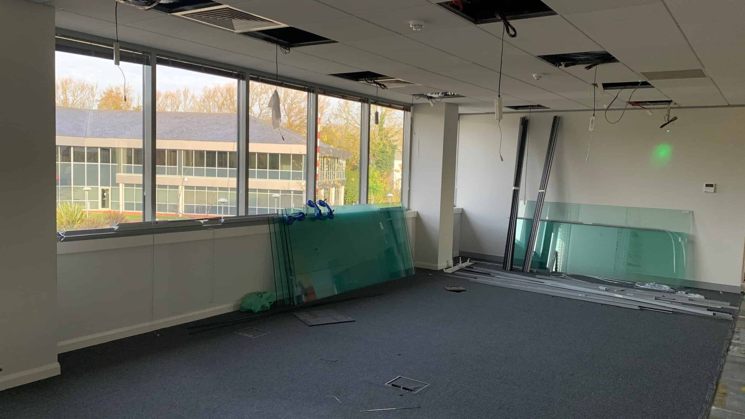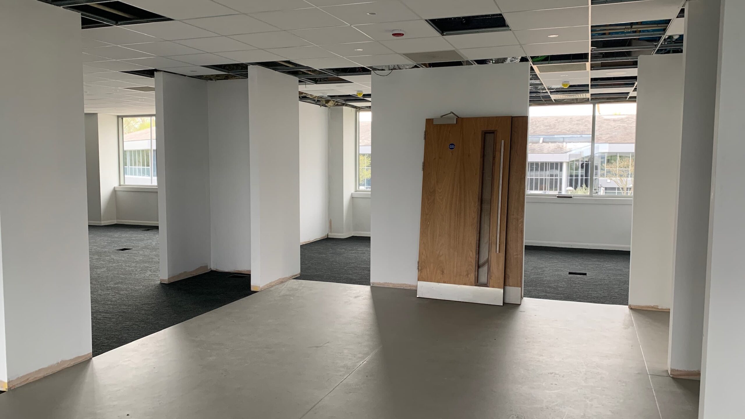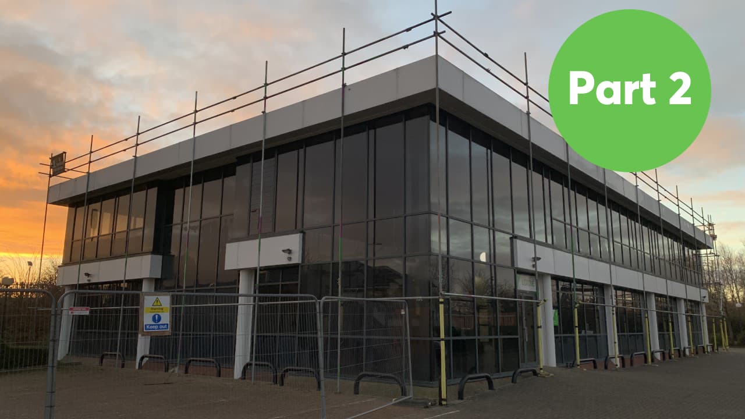
The Forum: The Works
In the previous instalment of this series, we introduced you to the Forum, gave you the backstory on how we got to the point of starting renovation works in November 2021 and also shared the floorplans with you. Now, in Part 2 we’ll take a look at some of the works so far so you can follow along with the progress of the building in anticipation of the grand opening!
Seminar Room
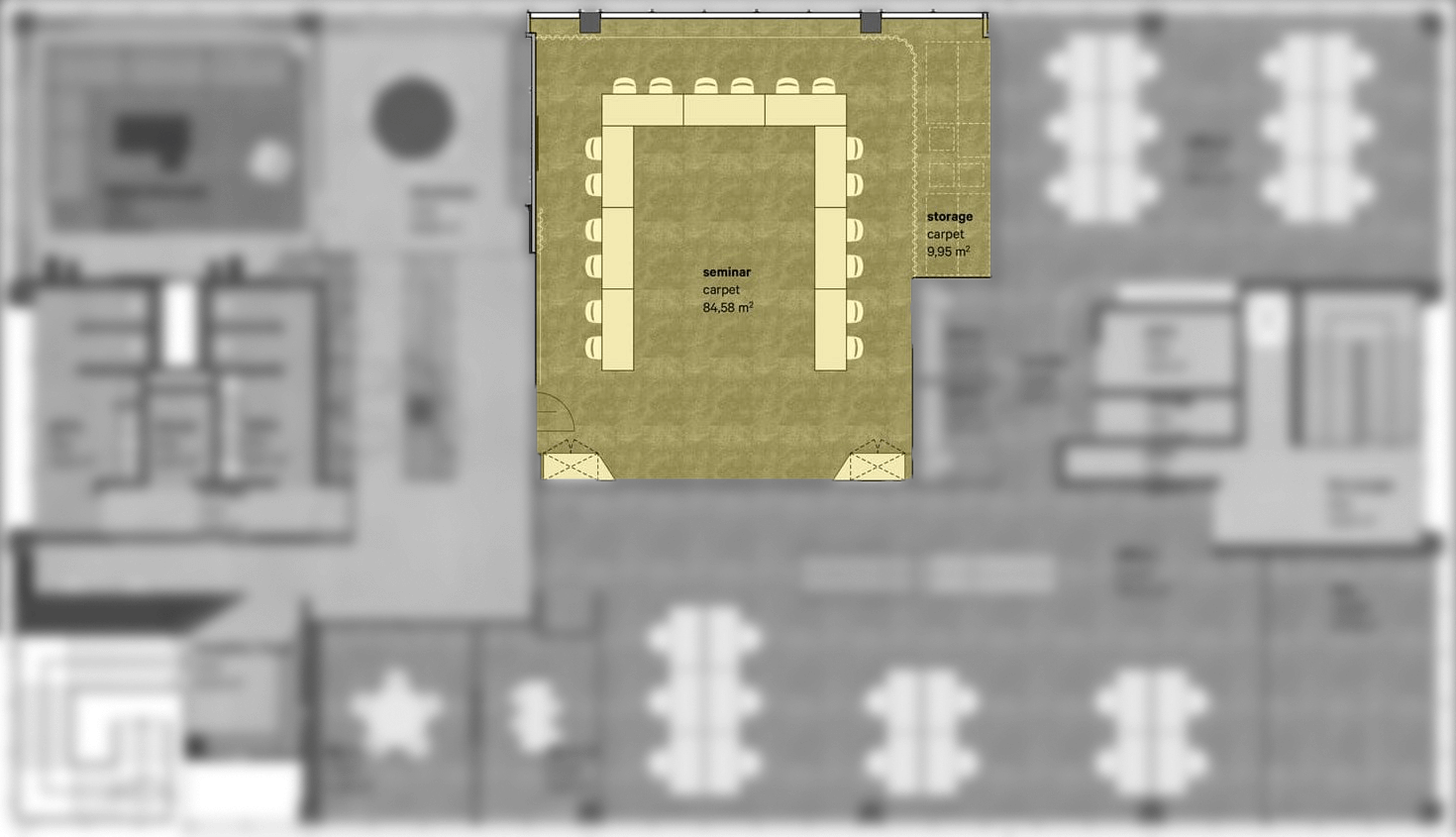
A dedicated training room for detailed in-person courses that allowed the space for trainees to be hands-on with a range of hardware and valuable practical interactions. The space would not only be for new installers attending Qualification Training, but also for existing Loxone Partners attending yearly Update Training, specialised Focus Workshops, and topical spotlight events. The space is designed to seat at least 16 attendees with a complete practical training wall for each person.
Showroom
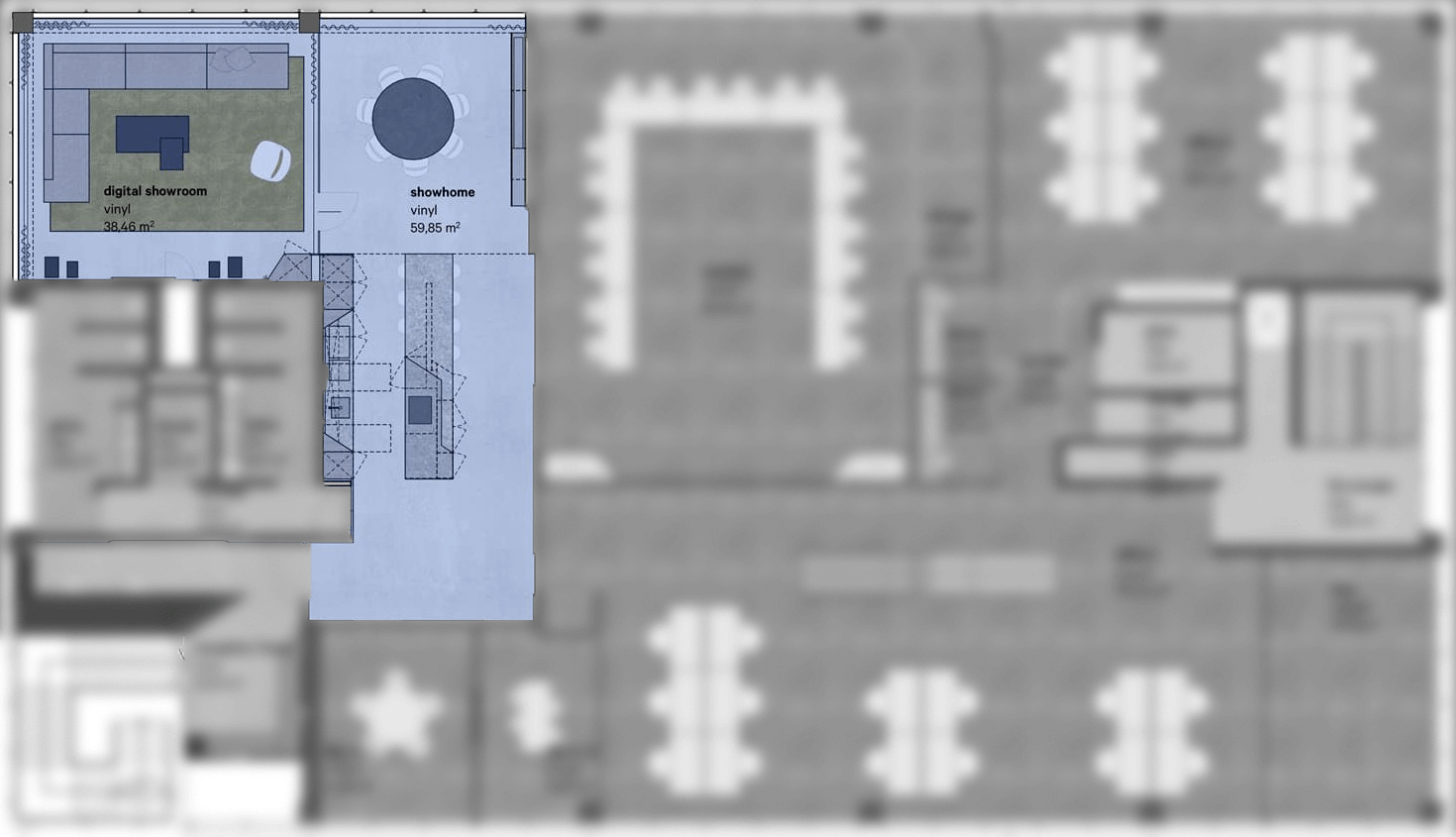
The showroom will include a kitchen, dining area, and lounge. It will be a truly fantastic space to demonstrate Loxone in action. With Loxone, not everything has to be front-and-centre – so the space will incorporate both the simple pleasures and the exciting features that deserve to be in the spotlight. You, and any future visitors, can expect to see the intelligent automation and possibility to control the likes of coloured lighting, zoned heating, multiroom audio, smart security, access control, water leak detection, multimedia control, blind control, and more. Plus this space will make use of our new Digital Showroom functionality that we recently announced.
Office Space
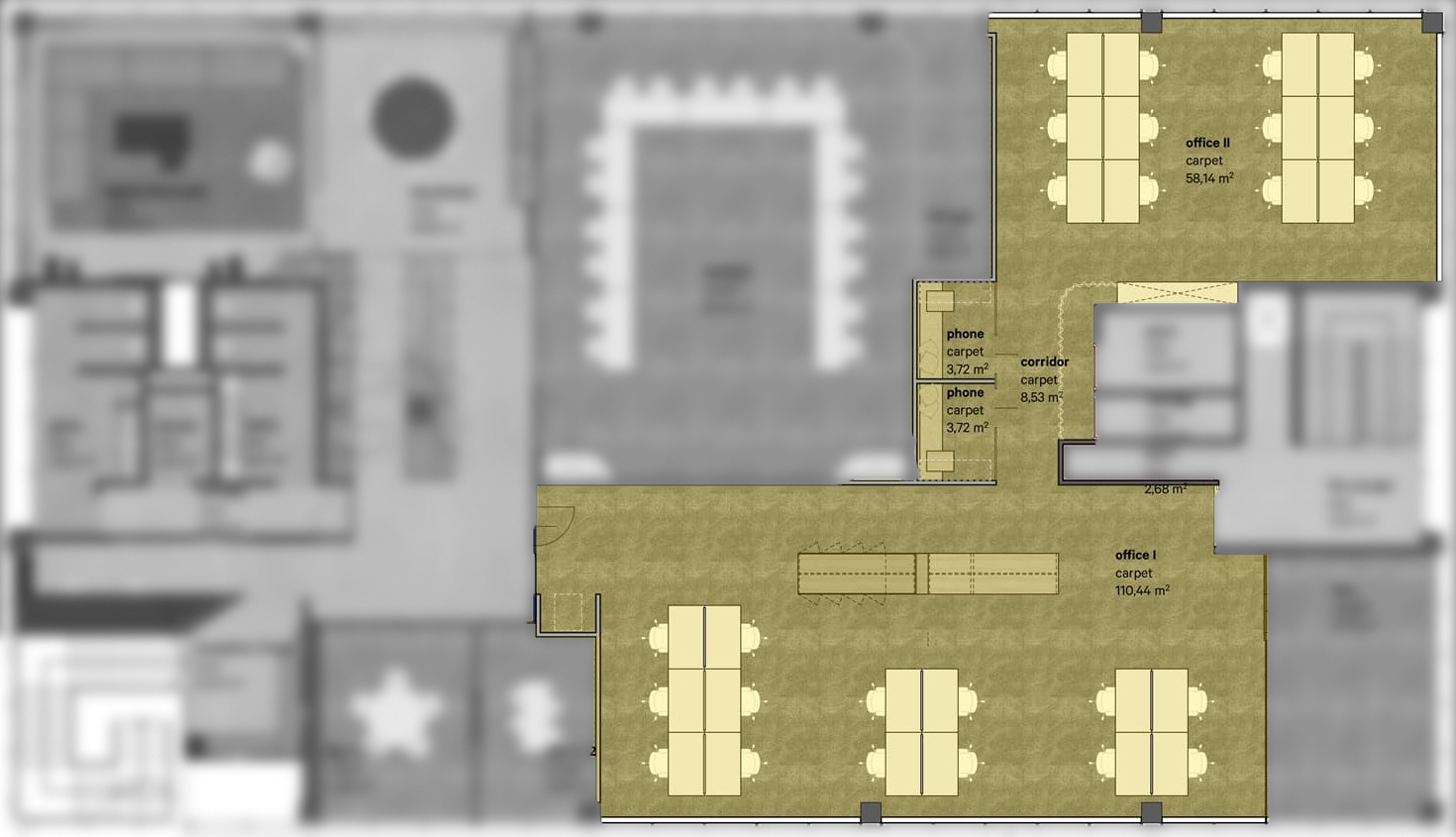
Obviously one of the most important things in a new office is office space itself. More space means we’re ready for the growth of the Loxone team in the UK with the intention to double the team size. As you can imagine, this space won’t be your typical cubical office layout – imagine the right music playing for levels of concentration, dedicated phone booths for international collaborative meetings, automated lockers with NFC access, automatic lighting (of course!) and much more. As Loxonauts, we’ll get to eat, breathe, and sleep Loxone in even more ways!
Meeting Rooms
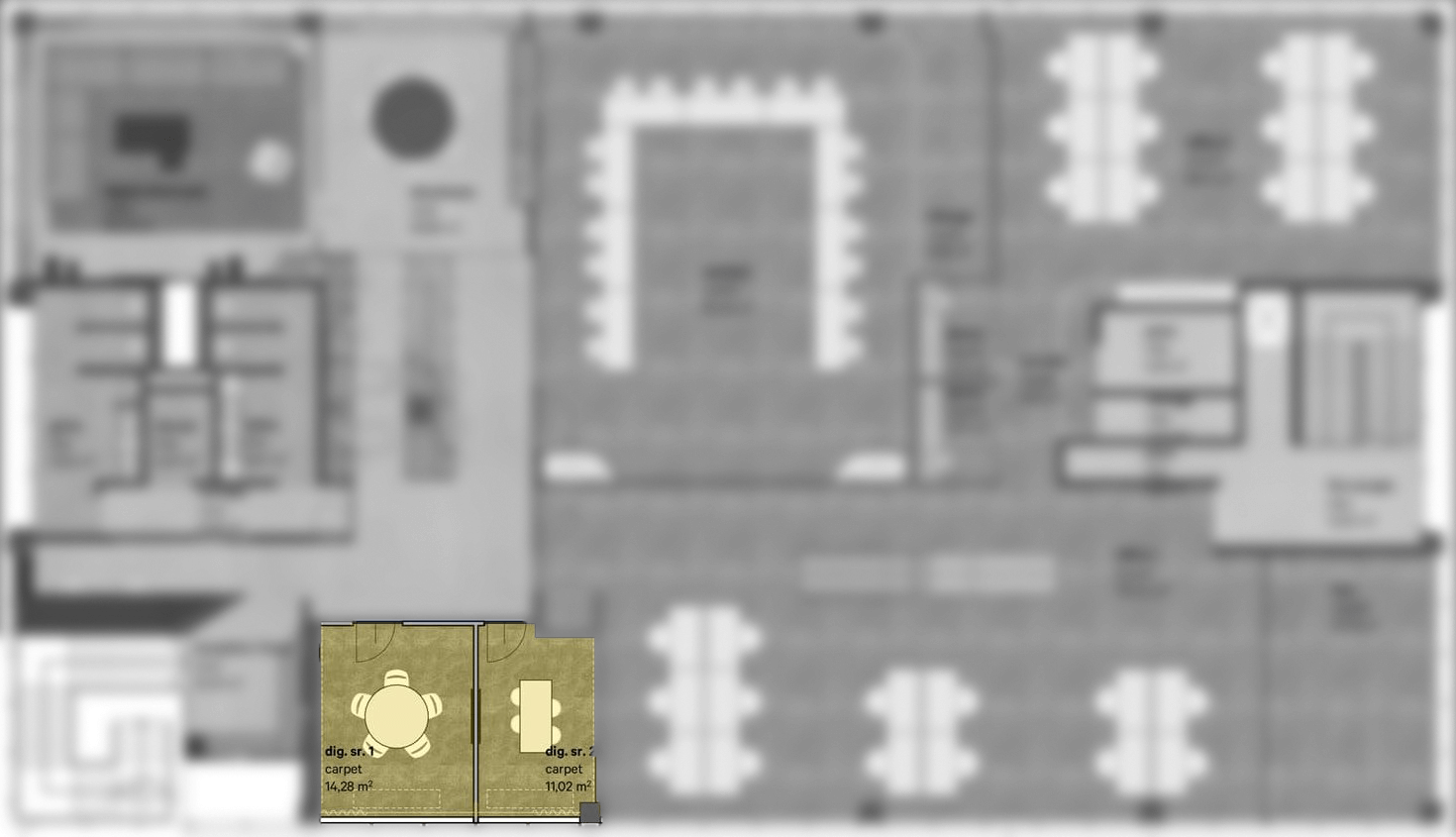
We will have two dedicated meeting rooms and as we mentioned before these aren’t just for us as Loxonauts. Our Partners will be able to make use of the showroom and meeting spaces, too. Planning with their Partner Coaches, they will be able to schedule consultations with clients and hold discussions in the meetings rooms thereafter.
Up next…
We’ll be covering a series of blogs looking at the renovation of The Forum. Next, we’ll take a closer look at the Loxone Partner and the Project Planning for this renovation – so be sure the keep an eye out for that!

