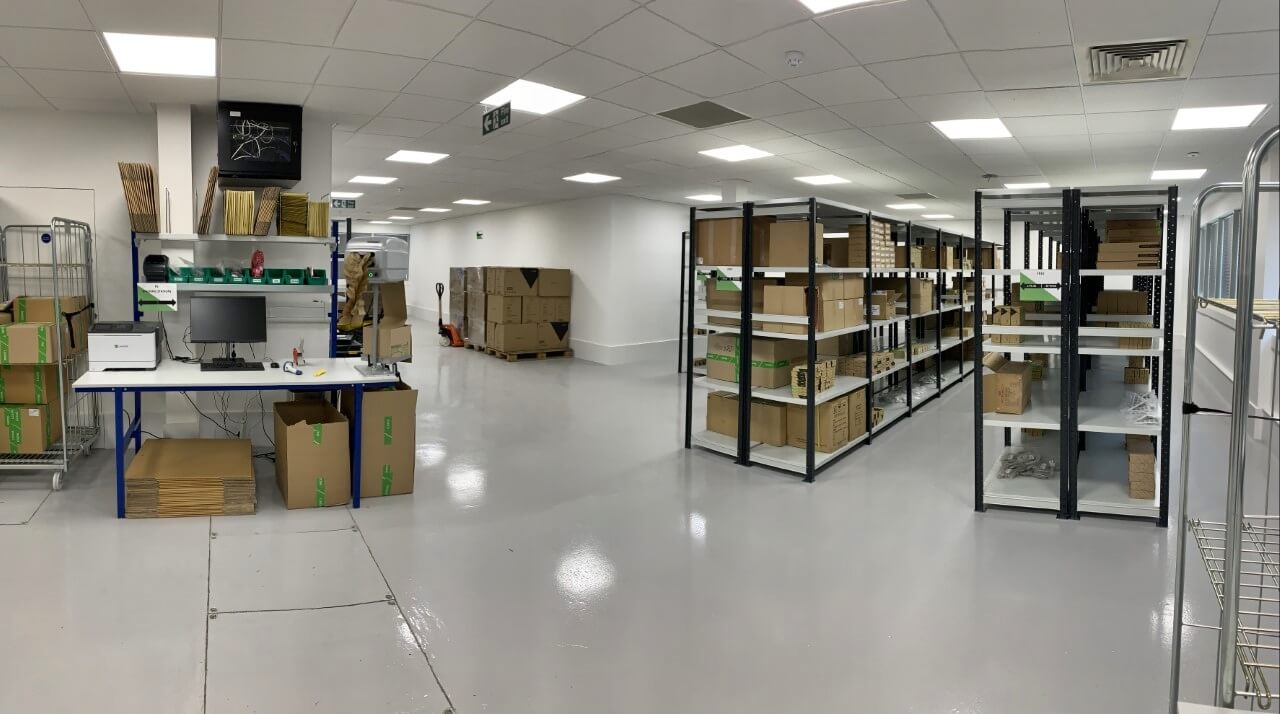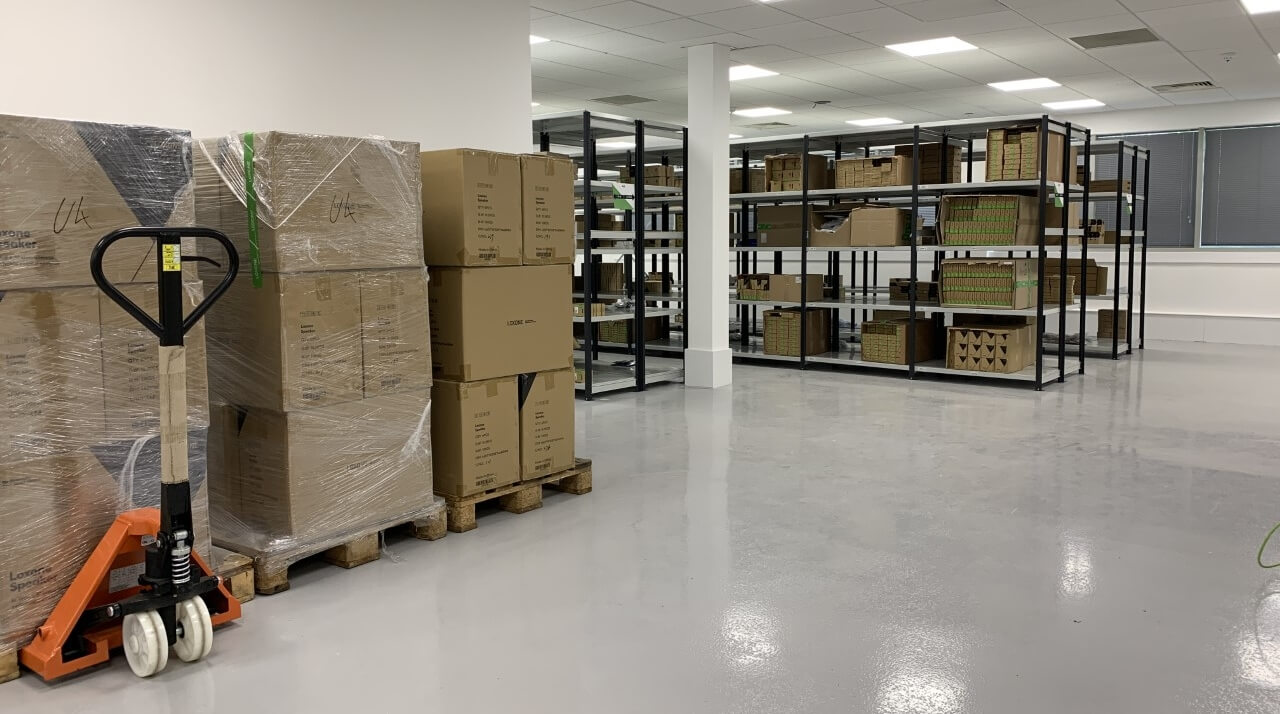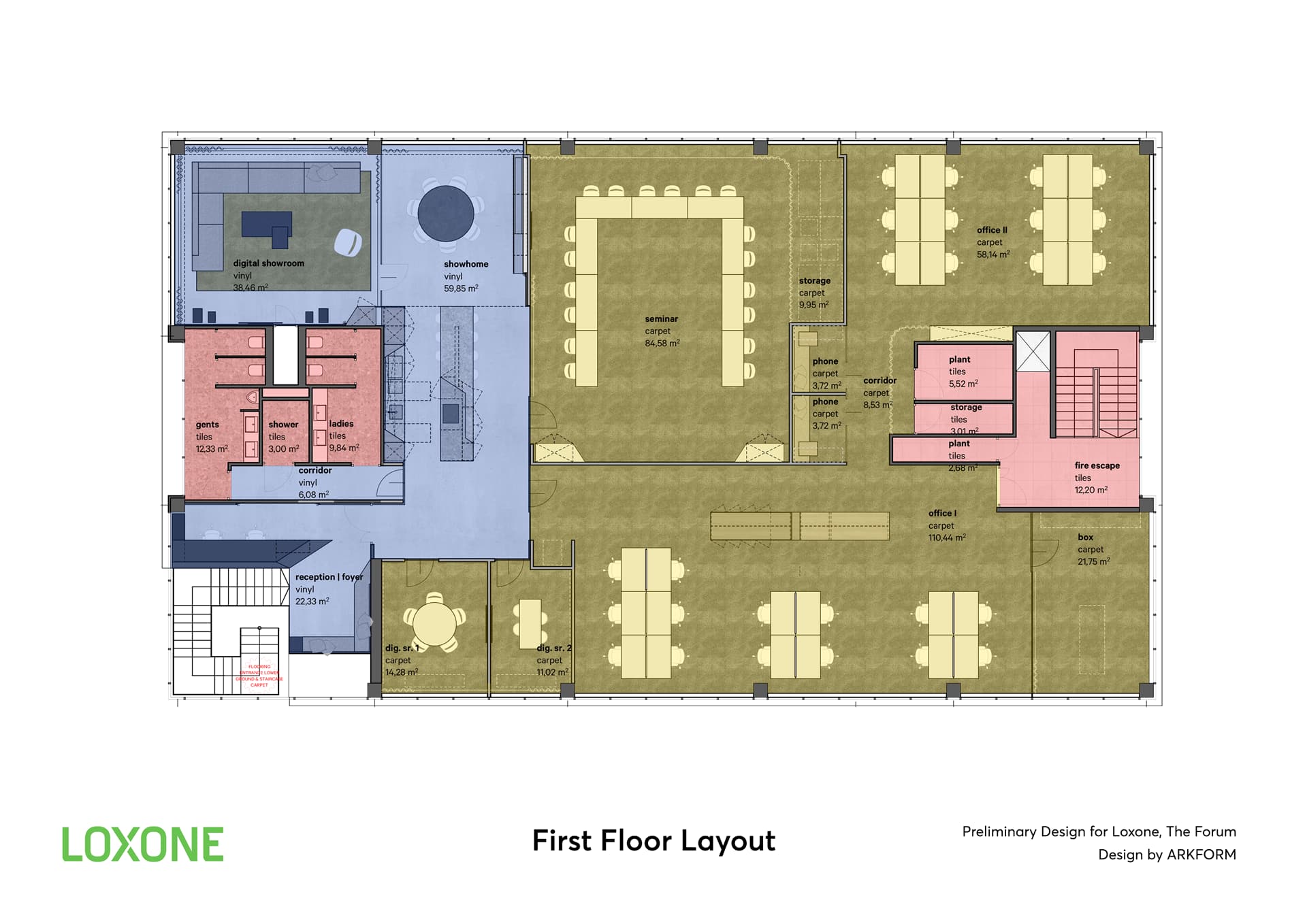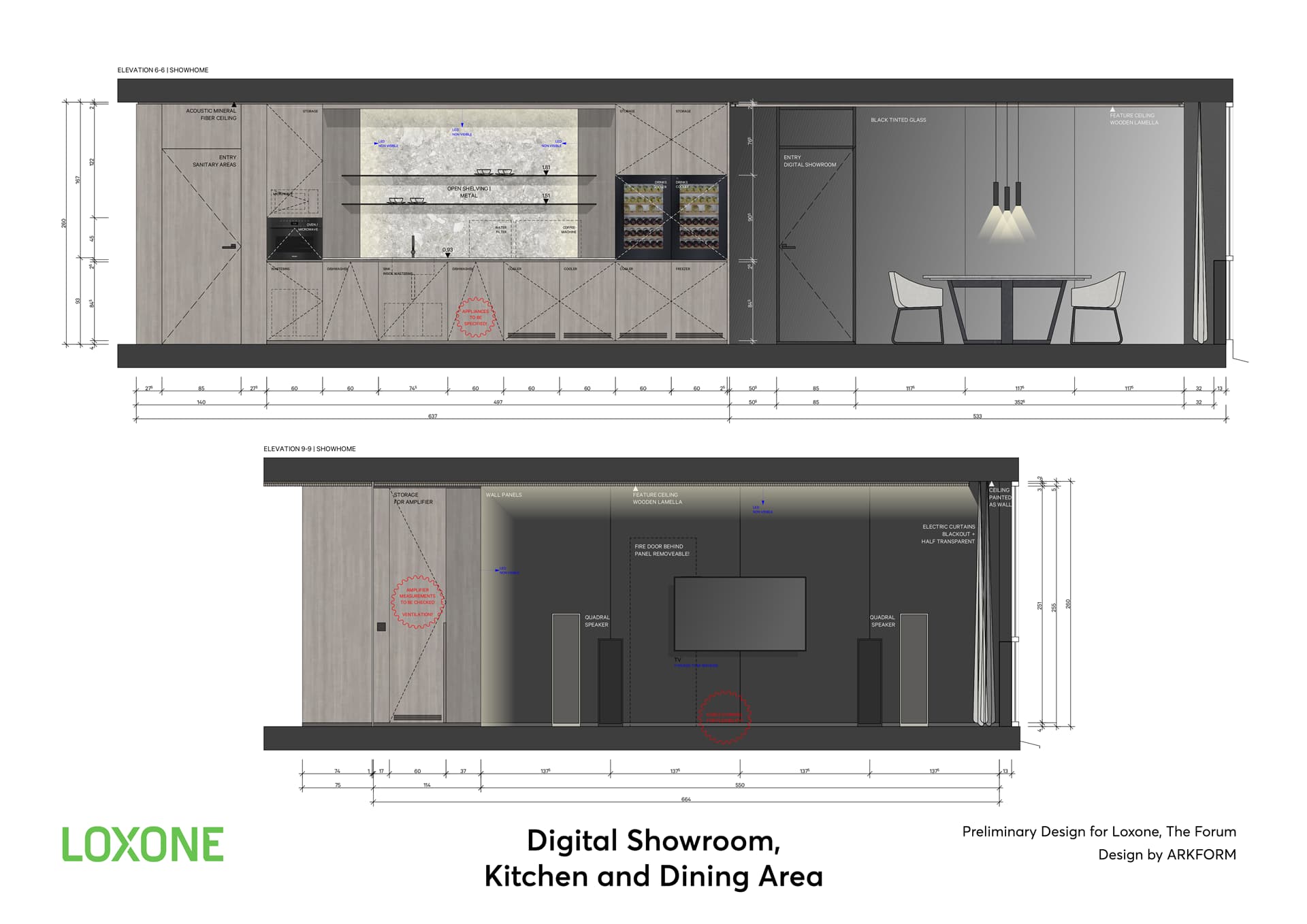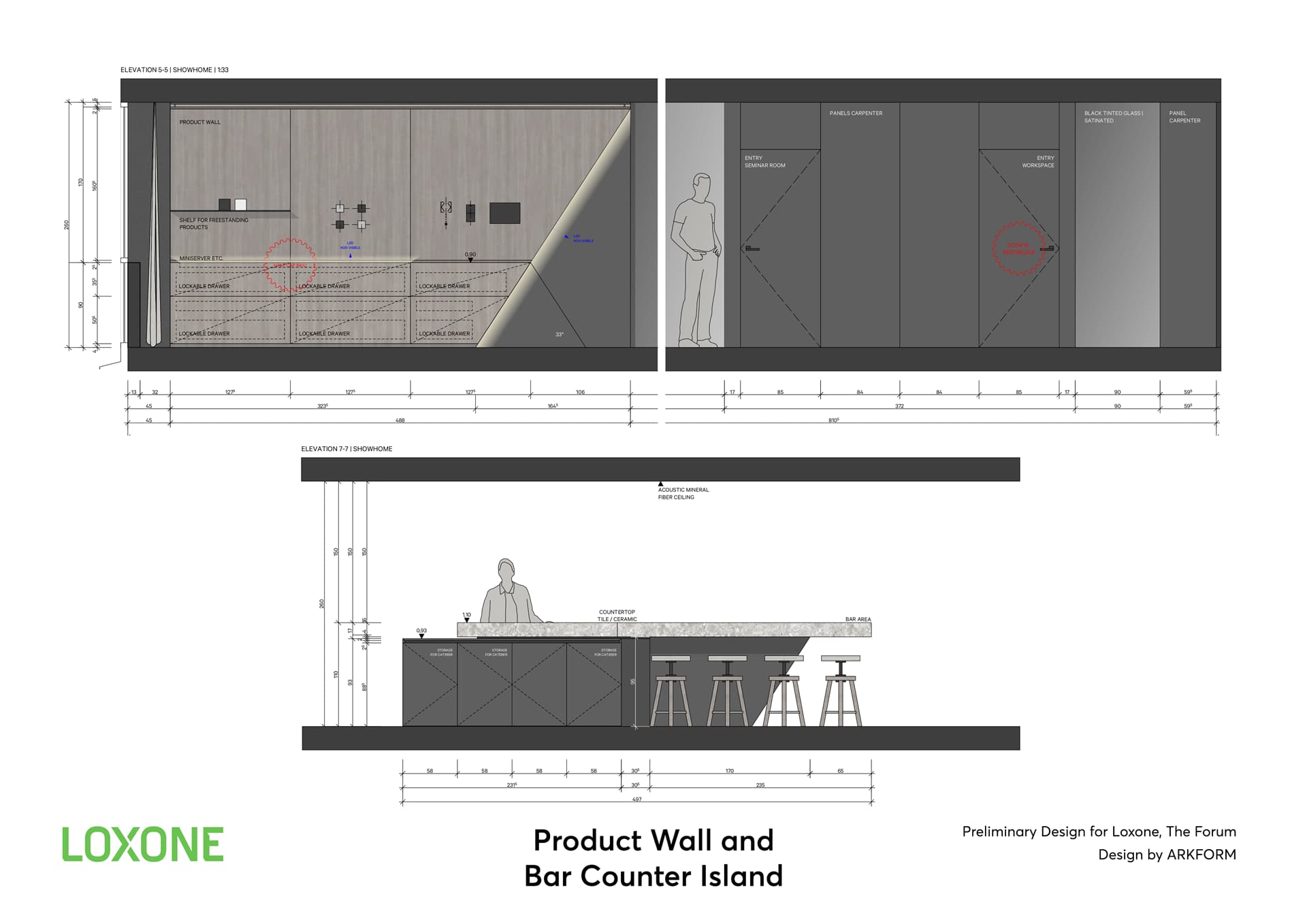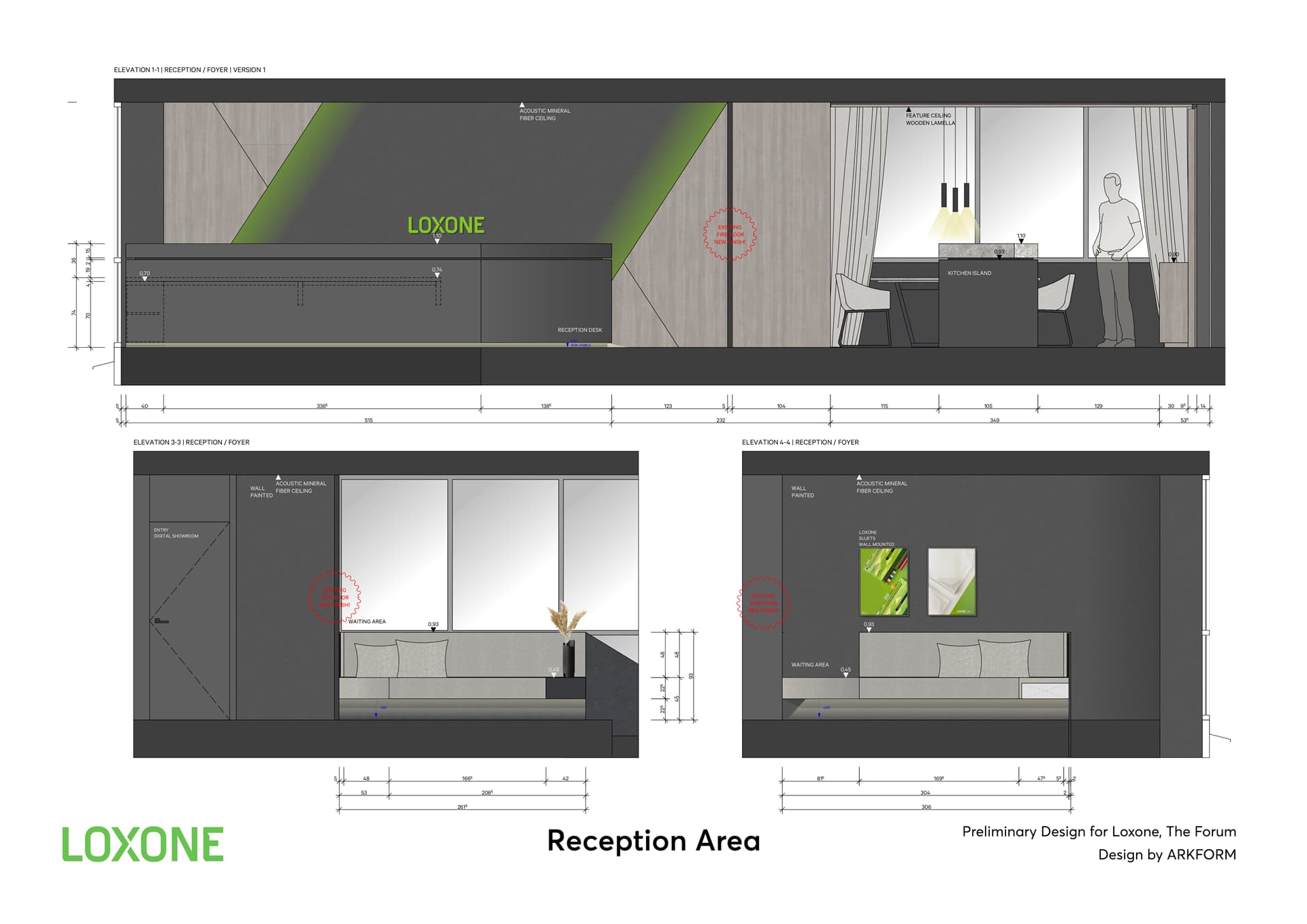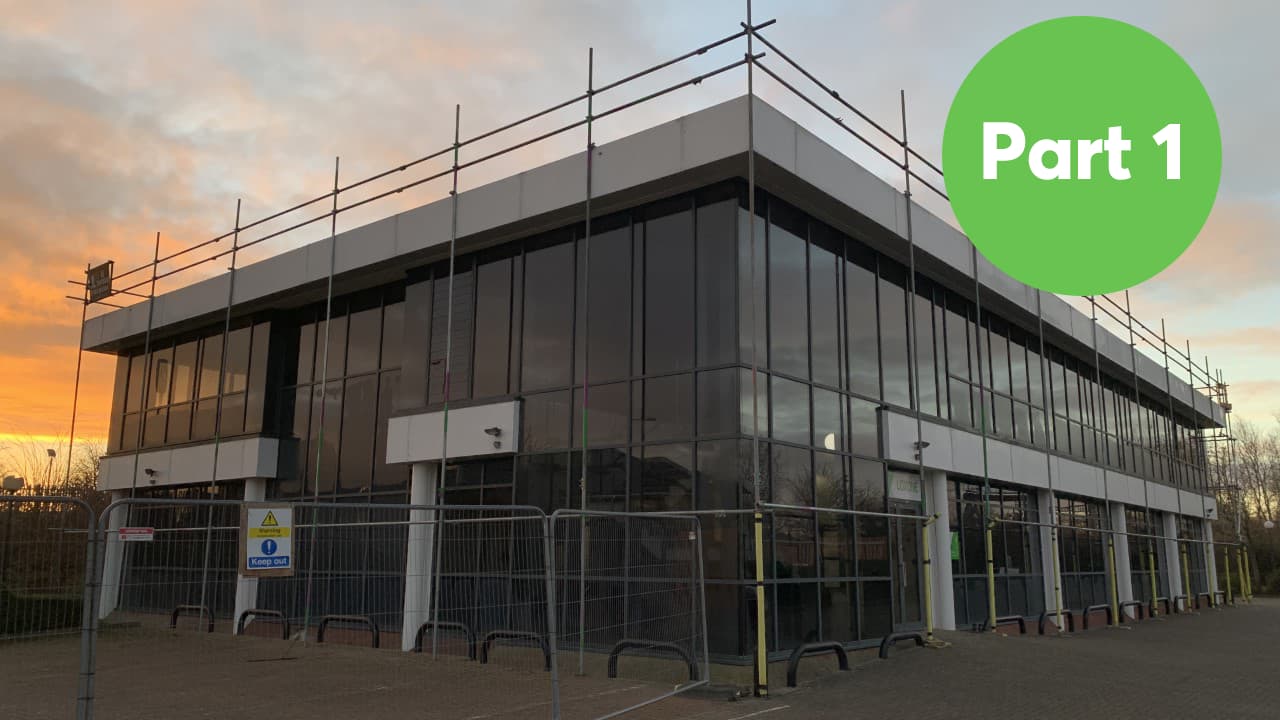
The Forum: An Introduction
Time to expand
Towards the end of 2019, the decision was taken to purchase a dedicated building for Loxone in the UK. At this point, we needed a space that would allow for the company’s expansion for the UK and Ireland markets that included a bigger team, a dedicated showroom space, and a larger training facility.
Until that point, Loxone had been in a long term rental unit in Theale Lakes Business Park, which has served as a great multipurpose building for office space, demonstrating Loxone in action and training new installers. But the time had come where we were outgrowing this space.
At the start of 2020, the search for bigger premises identified a 10,000 sq ft building in Theale, Reading that would be perfect for our plans. The Loxone group acquired the building in February 2020, and we started moving into the space from March. We all know what then transpired in 2020 with the global pandemic which put a halt on the initial plans for renovating the building much into 2021.
Quick Facts
Location:
Theale, Reading, UK
Floor space:
10,000 sq ft
Architect:
ARKFORM
Loxone Partner:
Zmart Hohm Ltd
Building Contractor:
CSi Southern Solutions
Time to expand
Towards the end of 2019, the decision was taken to purchase a dedicated building for Loxone in the UK. At this point, we needed a space that would allow for the company’s expansion for the UK and Ireland markets that included a bigger team, a dedicated showroom space, and a larger training facility.
Until that point, Loxone had been in a long term rental unit in Theale Lakes Business Park, which has served as a great multipurpose building for office space, demonstrating Loxone in action and training new installers. But the time had come where we were outgrowing this space.
At the start of 2020, the search for bigger premises identified a 10,000 sq ft building in Theale, Reading that would be perfect for our plans. The Loxone group acquired the building in February 2020, and we started moving into the space from March. We all know what then transpired in 2020 with the global pandemic which put a halt on the initial plans for renovating the building much into 2021.
Quick Facts
Location:
Theale, Reading, UK
Floor space:
10,000 sq ft
Architect:
ARKFORM
Loxone Partner:
Zmart Hohm Ltd
Building Contractor:
CSi Southern Solutions
First up… The Warehouse
The halt was a blessing in disguise, though. The start of 2021 also saw the end of the Brexit transition period – bringing with it a cumbersome process of getting Loxone products from our main distribution warehouse in Austria to our Partners in the UK – which meant that we needed to plan for having a local warehouse. So, it was back to the drawing board to first plan a renovation on the ground floor of the building to accommodate this warehouse. The warehouse was opened just two months after taking on the building. That was just the first step of our expansion…
The halt was a blessing in disguise, though. The start of 2021 also saw the end of the Brexit transition period – bringing with it a cumbersome process of getting Loxone products from our main distribution warehouse in Austria to our Partners in the UK – which meant that we needed to plan for having a local warehouse. So, it was back to the drawing board to first plan a renovation on the ground floor of the building to accommodate this warehouse. The warehouse was opened just two months after taking on the building. That was just the first step of our expansion…
Next Up… Planning The Grand Renovation
In mid-2021, when the world started to open up a bit more and life started returning to some kind of new normal, the planning for the large renovation could start back up again. The Loxone group is currently working with ARKFORM on the oh-so-impressive Loxone Campus so naturally, they were appointed to put pen to paper for The Forum too. As the architect firm, they would be responsible for designing the entire space to match the new interior language of Loxone that had been commissioned for the Loxone Campus; a proud modern commercial space design befitting for a market-leading building automation company the world over.
In October 2021, Martin Öller, one of the founders of Loxone; Milan Randl, region CEO for Loxone UK/CZ/SK/PL; and a team from ARKFORM visited The Forum to finalise the idea and appoint a building contractor. This was it! 18 months after moving in, we were back on track to transforming this conventional commercial space into the impressive Loxone environment we knew it could be.
So, what are the plans?
Seminar Room:
A dedicated training room for detailed in-person courses that allowed the space for trainees to be hands-on with a range of hardware and valuable practical interactions. The space would not only be for new installers attending Qualification Training, but also for existing Loxone Partners attending yearly update training, specialised focus workshops, and topical spotlight events. The space is designed to seat at least 16 attendees with a complete practical training wall for each person.
Digital Showroom:
The showroom will include a kitchen, dining area, and lounge. It will be a truly fantastic space to demonstrate Loxone in action. With Loxone, not everything has to be front-and-centre – so the space will incorporate both the simple pleasures and the exciting features that deserve to be in the spotlight. You, and any future visitors, can expect to see the intelligent automation and possibility to control the likes of coloured lighting, zoned heating, multiroom audio, smart security, access control, water leak detection, multimedia control, blind control, and more. All of that is in the physical showroom space though… So what makes this showroom digital? Well, you’ll have to #watchthisspace for more news on that.
Meeting Spaces:
Along with the Digital Showroom, we will have two dedicated meeting rooms. The reason we’re mentioning these is that they aren’t only for us as Loxonauts. Our Partners will be able to make use of the showroom and meeting spaces, too. Planning with their Partner Coaches, they will be able to schedule consultations with clients and hold discussions in the meetings rooms thereafter.
Additional Office Space:
We know you might not be as excited about office space as we are, but we’re listing it nonetheless because of two reasons:
1. More space means we’re ready for the growth of the Loxone team in the UK with the intention to double the team size.
2. An office area with Loxone is far from the ordinary – imagine the right music playing for levels of concentration, dedicated phone booths for international collaborative meetings, automated lockers with NFC access, automatic lighting (of course!) and much more. As Loxonauts, we’ll get to eat, breath, and sleep Loxone in even more ways!
Gallery
Gallery
Up next…
We’ll be covering a series of blogs looking at the renovation of The Forum. Next, we’ll be taking a more visual look at the works so far, so keep an eye out on our blog. We’ll also be taking a closer look at the Loxone Partner appointed to install all the Loxone components, the project planning, the panel build, the inclusion of solar panels, and much more!

