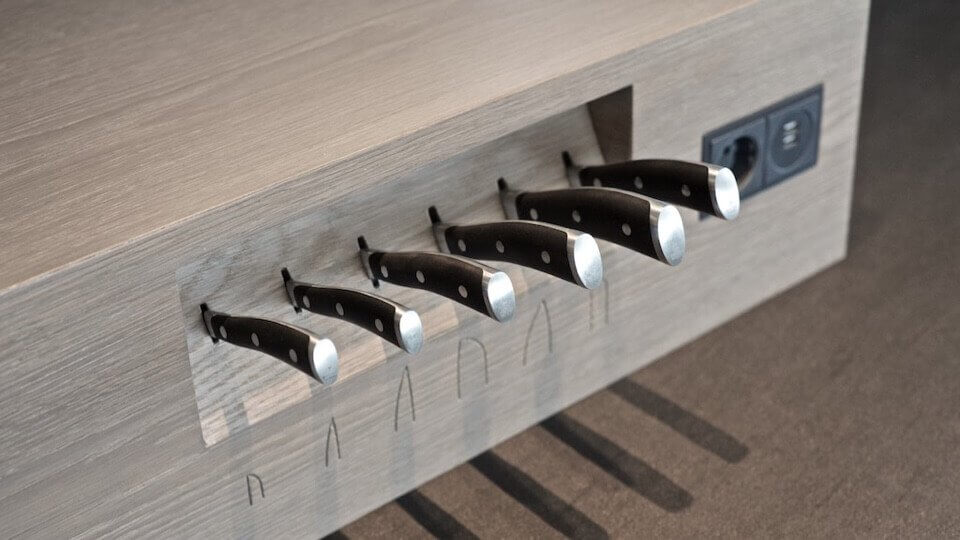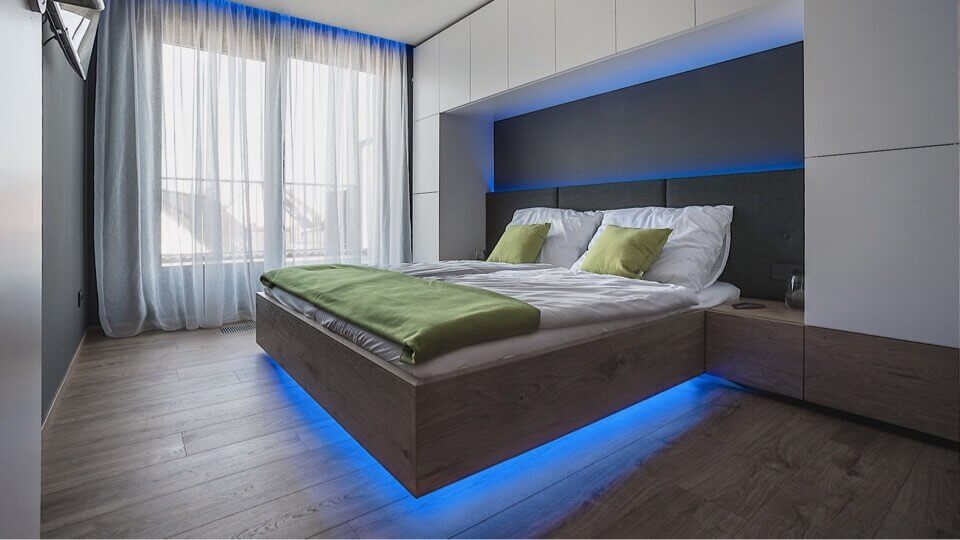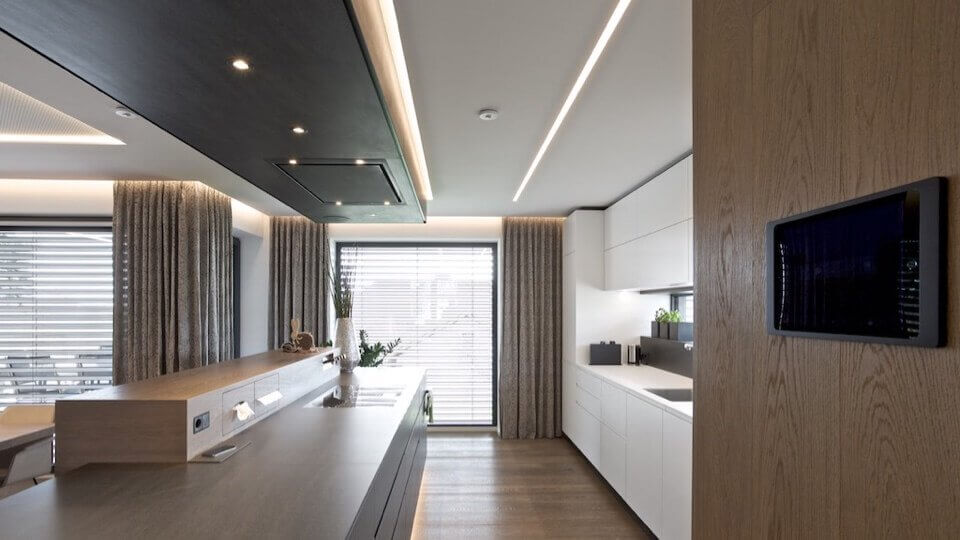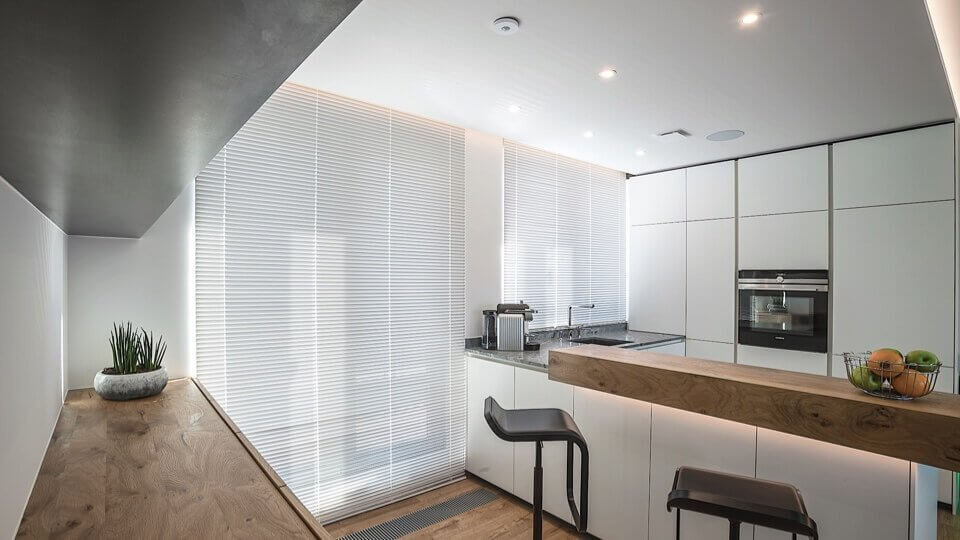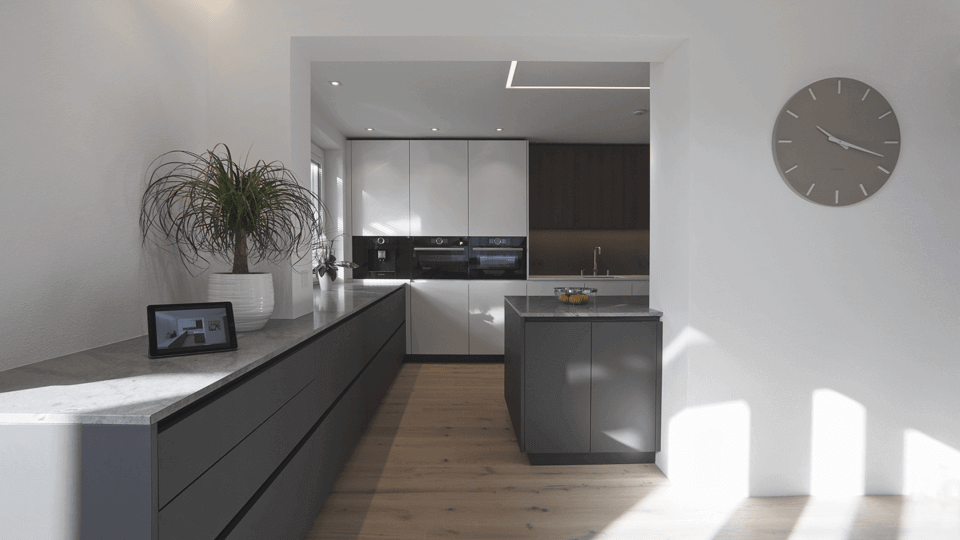
Architecture for well-being
When architecture, interior design and home automation are truly intertwined – the results are incomparable. But is there more to design than just a matter of taste?
Since the start of Loxone, living spaces have played an important role in architecture and design, and even a new way of life. While our headquarters, the Loxone Basecamp in Austria, was built focused on a unique working environment, the concept of our showhomes focuses on demonstrating the Loxone Smart Home philosophy.
We spoke with our architect Martin Leibezeder who is involved in the joint planning and further development of Loxone Showhomes around the world. At his office of Leibez Interior Design, he creates pure living experiences in homes that are reduced to the essentials. Most of them are, of course, smart homes.
The architect
Martin Leibezeder

Freelancing since
May 2011
Projects completed
140
Largest project
ca. £450,000
Most distant project
Philadelphia, USA
Employees
1
Website
www.leibez.at
In most of your projects you include automation technology, why is that Martin?
In the course of all areas in our lives, simplicity is key. Making life easier and more efficient. People long for design, technical sophistication and functionality. In our projects, we try to combine these attributes and create smart homes that simplify our lives in the background, without losing any of their uniqueness and beauty.
What are the current trends?
Following the inspiration of furniture with an international appeal, the interior continues to be very opulent and luxurious. Velvety fabrics meet cool metal. It remains close to nature with light, untreated woods, rough natural stones and textiles made of linen and wool.
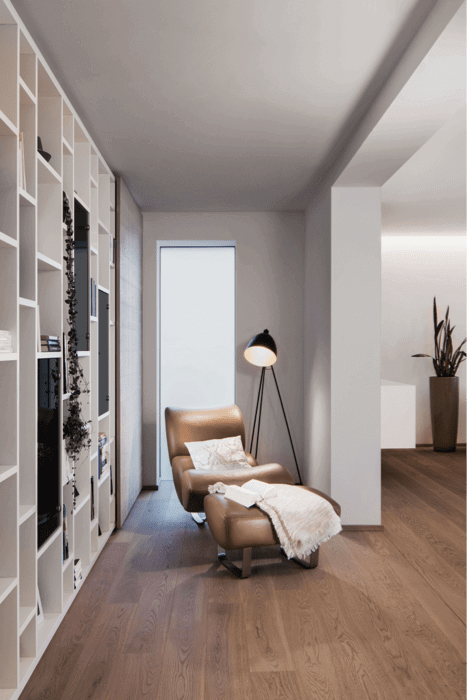
How do your values shape your home planning?
It all starts with understanding the customer’s values for living in a smart home from start to finish. The home is meant to be a personal feel-good oasis, meeting all requirements in terms of aesthetics and function. For this to succeed, it is important for us to get to know our customers personally and to analyse their needs precisely. The findings from conversations along with our combined knowledge gets incorporated into an attractive, modern and feasible design.
What planning errors should you avoid?
Unfortunately, it’s common for rooms to be planned by a number of professionals. For example, the kitchen only being worked on by a kitchen designer, the light only touched by a lighting planner, etc. This can lead to a lack of uniformity in the overall concept, no flowing transitions and even a lack of harmony throughout the home. Additionally, an often underestimated and neglected area of the home is its acoustics. Features such as suspended ceilings, can both positively influence the room in terms of sound or aesthetics and be a useful platform to accommodate the lighting design.
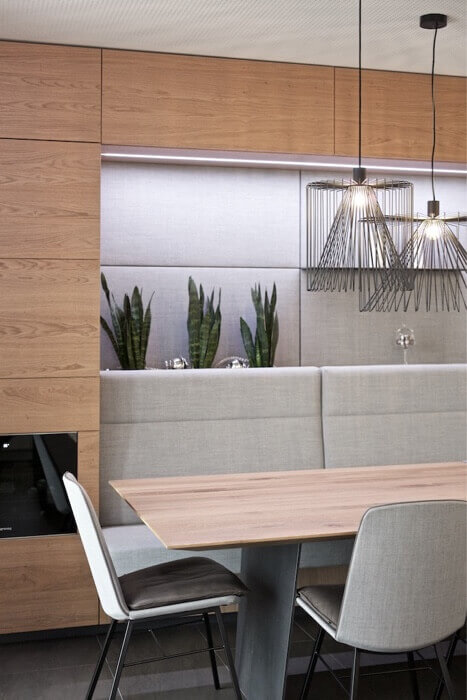
How do you plan living spaces for changing needs?
Living space must be able to adapt to the constantly changing requirements of its residents. In our planning, we pay attention to puristic, fundamental designs that are also modern, durable and adaptable. This is especially true for smart home solutions that enrich, entertain or facilitate everyday life.
Do you anticipate home automation technology to be used in every project?
For the most seamless planning and integration, the answer is yes, because in real smart homes, many processes happen in the background: no exposed technology, unsightly switches, etc. These details are important and they tie in with our philosophy of clean, aesthetic planning. When it specifically comes to automating lighting, sound and shading we like to recommend Loxone as a flexible, adaptable solution. Loxone is a future-proof solution that can be expanded and adapted at any time, even with growing requirements.
What other recommendations would you make to people currently planning their home?
Rely on a professional interior designer for the planning and furnishing of your home. They can help you further emotionalise and realise your dream home while we make it possible for you to concentrate on the essentials during the construction phase. Through targeted and feasible concepts, we bring clear decisions and solutions to save you valuable time and money.

4 top tips for planning a smart home
“Too many cooks spoil the broth”. Too many differing opinions can muddy the waters – regardless of how well-intentioned they are. Simply think about your daily routines, your wants and needs and write them down.
The furniture plan should be complete by the start of construction. The will help all of the trades involved with the build and will help ensure that the process is as smooth as possible.
Spend as much time as possible at the location of your new home. Physically being where your new home will be built will help you identify features you otherwise might not have considered (is there a lot of noise pollution, is the house in direct sunlight for the majority of the day, etc). You can then take informed steps to deal with any issues you spot.
Modern technology, such as 3D renders and even virtual reality simulations can really help you visualise your new home before it’s built. This can help you identify anything you want changing before it’s too late.
– Special Tip –
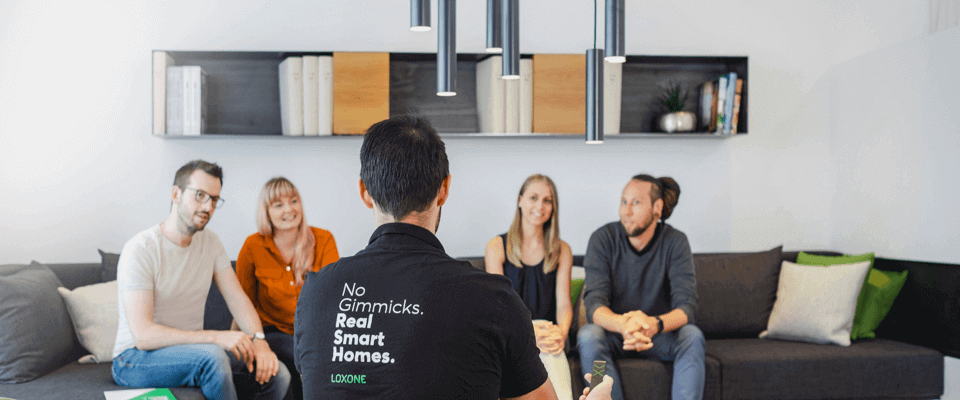
Find a Loxone
Partner
If you’d like to experience truly intelligent living, the best person to speak would be your local Loxone Partner. They’ll be able to help you during the planning, design and implementation of your home automation system. Click below to find one in your local area.

